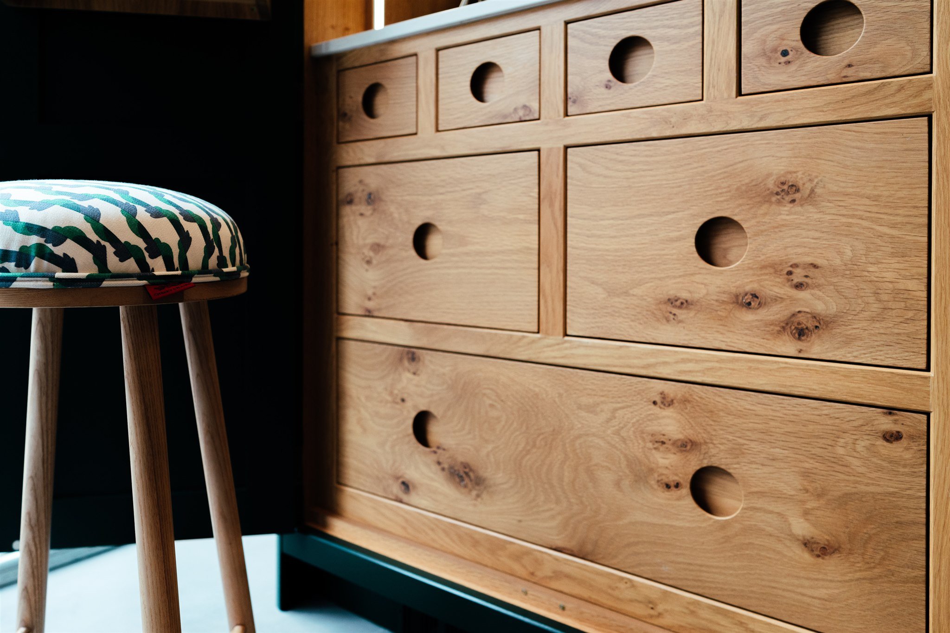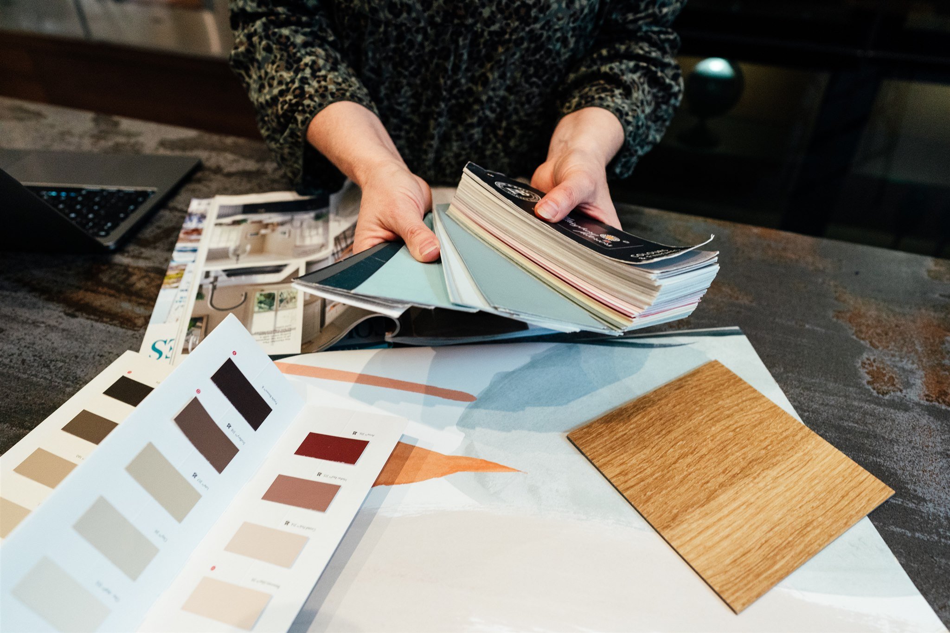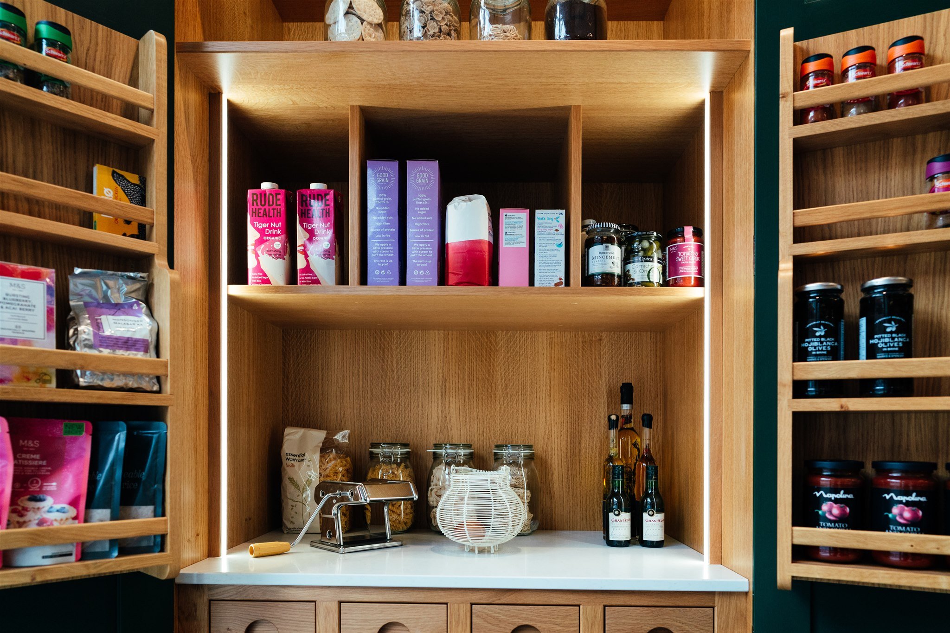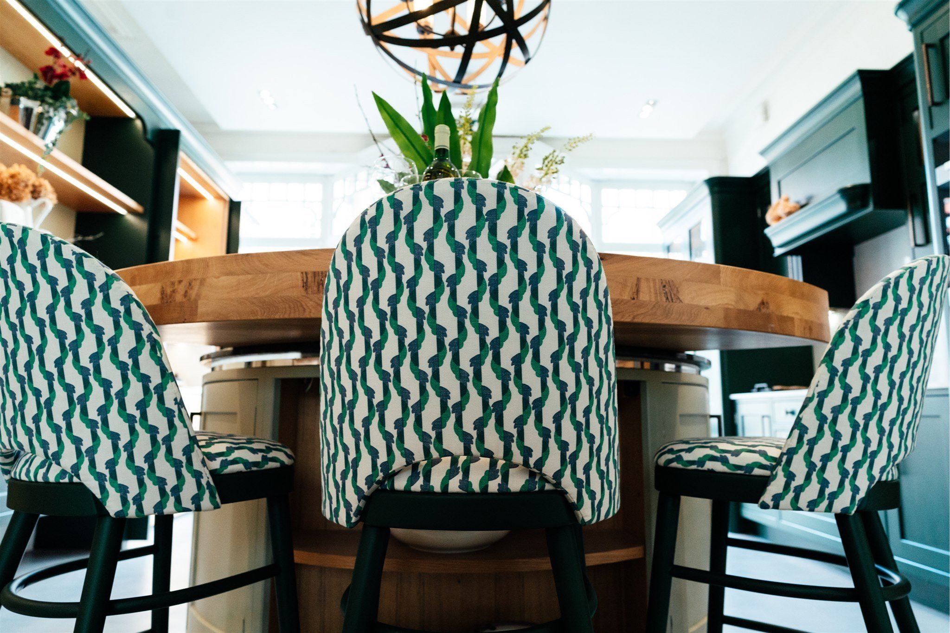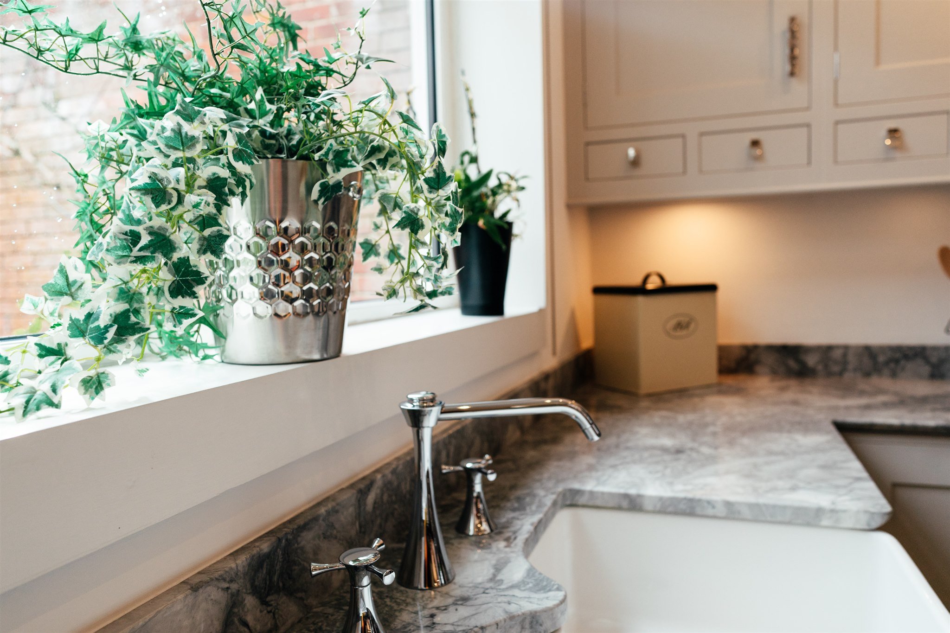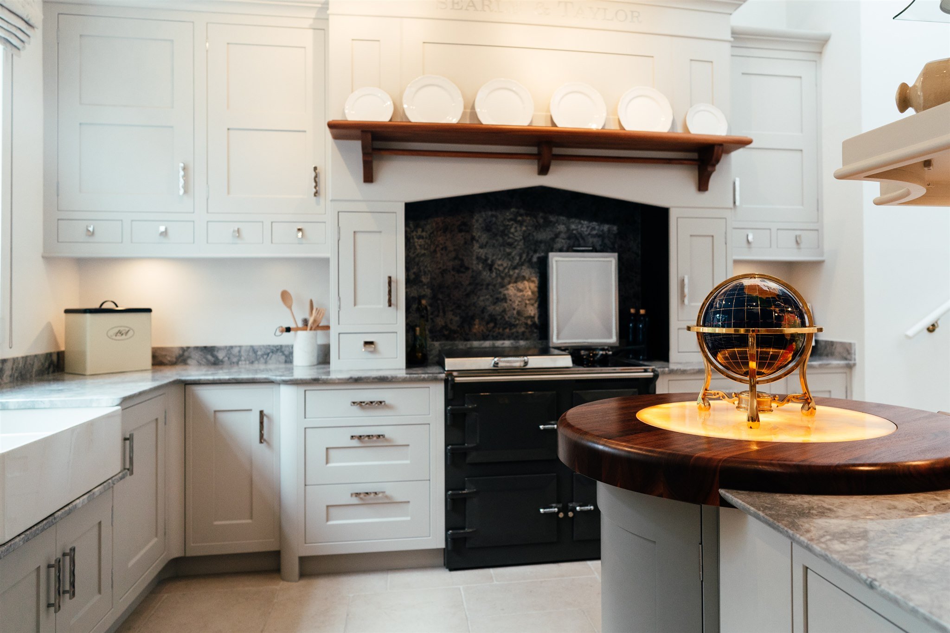How to design the kitchen you’ve always dreamed of
Searle and Taylor Kitchens, Winchester
Over the last year or so I’ve had the pleasure of designing some beautiful kitchens for different clients. As we’ve spent so much more time at home, people have begun to invest in creating the homes they’ve always dreamed of.
The kitchen is so often the heart of the home; it’s where all the best parties take place and where so many family memories are made!
There is endless inspiration to be found if you are embarking on a new kitchen design, and there is also a lot to think about. Here I’m going to explore some of the key factors in creating the perfect kitchen.
It all starts with you
Every one of my projects begins with a client meeting. Before we can even think about colours, textures or accessories, we need to dig into who is going to use the space, and what for. Consider what you like and dislike, for style and function. Here are some great questions to get started with:
Whose kitchens have you been in that made you feel welcomed and left you feeling inspired or even envious?
How do you want to feel when you walk in?
Is it going to be a busy family area or a contemporary space for one or two people?
Will the kitchen open out into a living and or dining area, be used for parties or for homework?
Do you get a lot of visitors?
Are you strict about keeping things tidy or do you take a more relaxed approach to clutter and mess?
All this information helps me to create a moodboard that can inform a written brief, and if you’ve yet to engage an interior designer it will help you visualise exactly what you need from your new kitchen area. Perhaps you want to incorporate a utility room to keep the kitchen area focused on cooking and socialising, or you may need to maximise storage. Now we have the basics nailed, we can move on to details!
Decisions, decisions
There is an awful lot to think about when you come to planning your dream kitchen, and it’s easy to get caught up in different elements of the room so I advise taking it step by step as you piece together your ideal design.
There are so many articles online that will help guide you through the process, and it can be useful to do some research as you consider your options. This article on the Houzz website helps to identify things that many people may not think of, such as planning where underfloor heating should go, how different elements of a kitchen can relate to one another, the shape of your tiles and how you can break up a space using something like a dwarf wall.
If you are designing an open plan space, as so many of us are these days, think of the whole space and not just the kitchen area. This is where many clients find my input particularly helpful in considering every different aspect alongside each other, so that the seating or dining area compliments the kitchen, bringing colours, finishes and furniture together.
Personally, I love an island or breakfast bar, which can create a truly versatile space. You can get on with the cooking, while chatting to your children after school, sit and grab a coffee and a few minutes of peace, or enjoy a bottle of wine while putting the world to rights with your friends. Whatever you’re up to, comfy bar stools are essential, and I have a couple of favourites I can suggest for inspiration.Sofa.com Basil bar stool and Gabriella James luxury bar stools
Many kitchen ceilings end up flooded with rows of spotlights, but just as your kitchen will have different areas and uses, different light sources will be far more effective. Think about how you could use under counter lighting, feature lighting over an island or dining table, and ambient lighting elsewhere in the room. This will give you the option of creating softer lighting in the evenings, for example.
Spotlights do have their place and in my view should be discrete, usually white, small and sit flush in the ceiling, not to draw attention. It's often difficult to work out the perfect position for island and dining table pendandants during the build stage of a project, so I suggest asking your electrician to run the cables above the ceiling, marking their location on a plan. You then have the flexibility to position your furniture in the ‘nearly finished’ room before making holes in the ceiling and positioning the cables and lights in the right location.
In an area where furnishings are often exposed to many different people, foods and drinks, practicality is important. There is a wide range of fabric choices available for upholstery, so no matter what style you’re after you can have easy clean options that don’t compromise on style or colour, giving you peace of mind rather than worrying about sticky fingers and spills!
Negotiating the minefield of builders and suppliers
Another big step is choosing your kitchen supplier, and to remember that customer service is just as important as quality. The industry is currently in high demand and, unfortunately, price increases are becoming a regular, unpredictable and unavoidable part of home building and renovation. Having said this, I’m not a fan of any business that pressures clients into paying a deposit by scaring them about imminent price increases and these should be avoided.
Many of the larger national companies don’t offer bespoke or more interesting design features although they will be competitive on price. I would always urge you, whatever your budget, to consider the established independent kitchen companies.
It’s one of the biggest investments you will make in your home so do your homework and read the reviews. When it comes to getting the job done you want experienced fitters and a company that will go the extra mile to sort out any issues, so get a few quotes and try and meet the fitters if you can. This way you can get a good feel for their performance and can work with a company who answers the phone and has your best interests at heart.
Teamwork makes the dream work
Being a kitchen designer is a specialist role and we don’t profess to be experts in the range of options available, however our experience has given us a lot of insight and knowledge into what works well. An ideal partnership would see a kitchen designer working alongside an interior designer to save clients time and deliver the best possible design for a bespoke and impressive space you can enjoy for many years to come.
In a recent meeting with one of the kitchen design companies we work with, we were able to agree cabinetry combinations, splashback, worktops, handles, flooring, wallpaper, paint colours and fabrics for the sofa, bar stools and cushions in one session. All these details gave the client an exciting visual of how the finished room would look, giving her total confidence in her new kitchen area and making huge progress very quickly.
What would you include in your dream kitchen? It can be a daunting prospect but creating your own kitchen from scratch is an exhilarating process that will give you a space in your home you will love stepping into every day.
If you’d like to explore options for your kitchen, from an update in furnishings through to a full renovation, I’m ready and waiting to hear your ideas. Get in touch today


